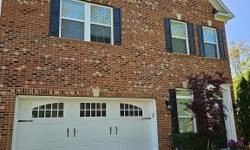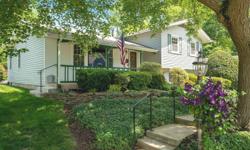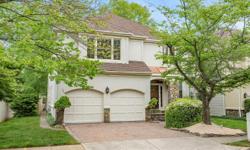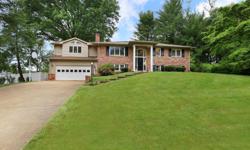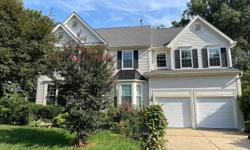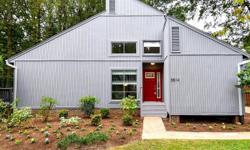INCREDIBLE SELLER FINANCING OPPORTUNITY! 7 BED, 4.5 BATH HOME. SAVE THOUSANDS ON LENDER FEES. SCHEDULE YOUR TOUR TODAY!
Asking Price: $1,375,000
About 9903 Burke Station Ct:
Welcome to this incredible seller financing opportunity! This immaculate brick-front home offers an impressive 7 bedrooms and 4.5 baths, providing ample space for a growing family or for those who love to entertain. What's more, by taking advantage of seller financing, you can save thousands of dollars on lender fees!
As you enter the home through the 2-level foyer, you'll immediately notice the attention to detail and quality craftsmanship. To your right, there is a private home office, perfect for those who work remotely or need a quiet space to focus. Adjacent to the office is a spacious living room, ideal for relaxation or hosting guests.
The dining room seamlessly flows into the open concept kitchen, creating a perfect space for entertaining. The kitchen features an island with a cooktop, granite counters, stainless steel appliances, a breakfast area, double door pantry, and stunning new maple floors. It's a chef's dream come true!
Step down into the family room, which boasts a cozy gas fireplace and is surrounded by two walls of windows that flood the space with natural light. French doors lead out to a screened-in porch, providing a tranquil space to enjoy the outdoors. Additionally, there is a second porch that walks down to the large rear yard, perfect for summer barbecues and outdoor activities.
Upstairs, you'll find the enormous owner's suite, complete with a tray ceiling and a sitting area with built-in bookcases. Glass-paneled French doors open into the owner's bath, featuring separate sinks, a soaking tub, standing shower, water closet, and a walk-in closet with a custom organization system. It's a true oasis within your own home.
The upper level also includes a guest bedroom with an en-suite bath, three additional bedrooms, a hall bath, and a conveniently placed laundry room. This level is thoughtfully designed to accommodate the needs of a busy household.
The expansive lower level offers even more flexibility and living space. It can be used as extra living space, an in-law suite, or even rented out for additional income. Two legal bedrooms flank the sun-filled rec room, which has a separate entrance walking out to the rear yard. There's also a large finished storage area, a kitchenette, a second laundry room, and a bonus/exercise room, providing over 1,800 square feet of versatile living space.
Additional features of this incredible home include a dual-zone HVAC system (with a new upper zone HVAC), a smart home system, and a brand new roof. These features add convenience, energy efficiency, and peace of mind.
Location-wise, this home is perfectly situated just minutes from shopping, dining, downtown Fairfax, GMU, and the Inova Fairfax Medical Campus. You'll have everything you need right at your fingertips.
Don't miss out on this amazing opportunity to own a beautiful home while saving thousands on lender fees. Reach out today to schedule your tour and see for yourself the true potential of this remarkable property.
This property also matches your preferences:
Features of Property
Single family residence
Built in 1999
Central, 90% forced air, humidity control, zoned, natural gas
Central a/c, zoned, electric
2 Attached garage spaces
$400 annually HOA fee
0.30 Acres
$249 price/sqft
2.5% buyers agency fee
This property might also be to your liking:
Features of Building
7
5
4
1
1
1838
Connecting Stairway,Finished,Exterior Entry,Walkout Level
Carpet, Hardwood, Wood Floors
Central, 90% Forced Air, Humidity Control, Zoned, Natural Gas
Central A/C, Zoned, Electric
Built-In Microwave, Cooktop, Dishwasher, Disposal, Dryer, Exhaust Fan, Humidifier, Ice Maker, Oven, Refrigerator, Stainless Steel Appliance(s), Washer, Gas Water Heater
Upper Level, Laundry Room
Window Treatments
Breakfast Area, Ceiling Fan(s), Crown Molding, Built-in Features, Family Room Off Kitchen, Open Floorplan, Formal/Separate Dining Room, Kitchen Island, Kitchenette, Pantry, Recessed Lighting, Soaking Tub, Primary Bath(s), Stall Shower, Walk-In Closet(s)
5,514 sqft
3,676
1,838
1
Glass Doors, Gas/Propane
6
Garage Faces Front, Garage Door Opener, Inside Entrance, Concrete Driveway, Attached Garage, Driveway, On Street
2
2
4
Garage Sqft: 420
Accessible Entrance
Three
3
None
Deck, Screened
0.30 Acres
Cul-De-Sac
Above Grade, Below Grade
0583 19 0003
121
Standard
SingleFamily
Colonial
Single Family Residence
Brick Front
Slab
No
1999
Public Sewer
Public
Electric Alarm
Fairfax
Burke Station Woods
Yes
$400 annually
Burke Station Woods Hoa
2.5%
Exclusive Right To Sell
Installment Sale,Seller Financing,Wrap
Fee Simple
Property Agent
Jim Patrick
Samson Properties


